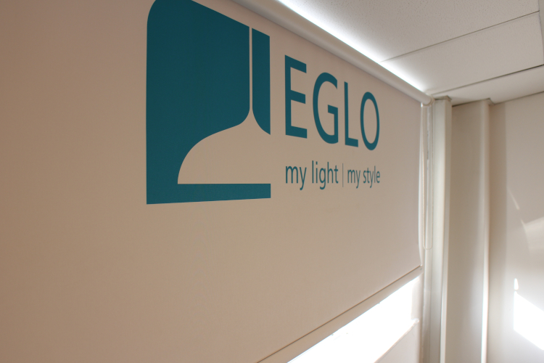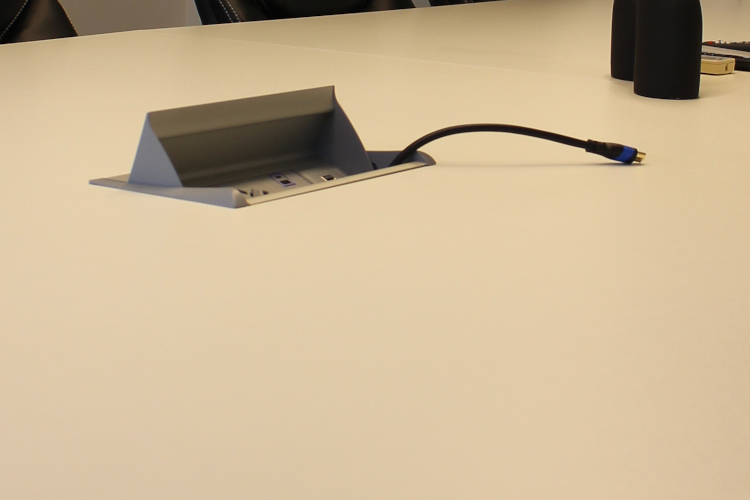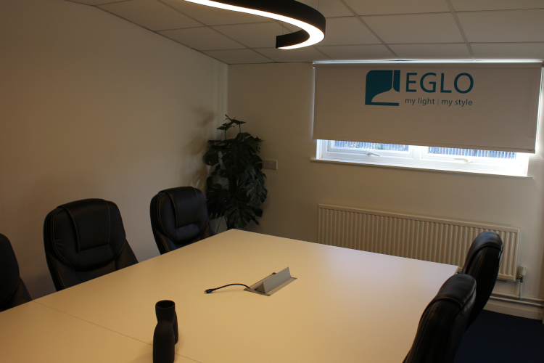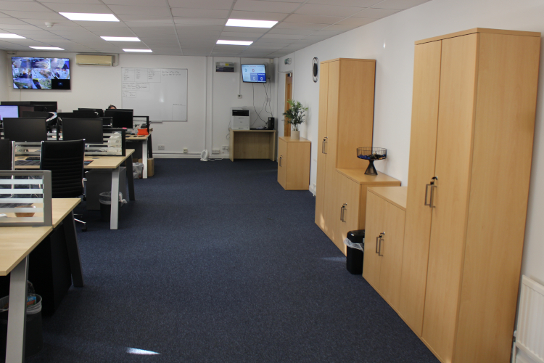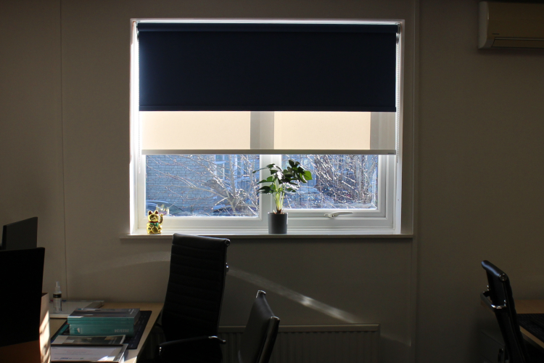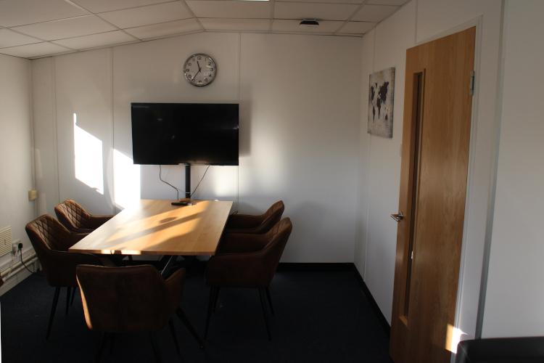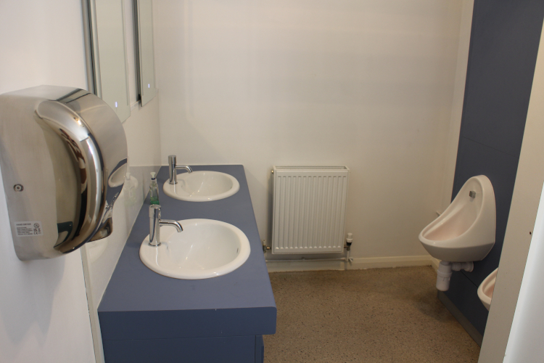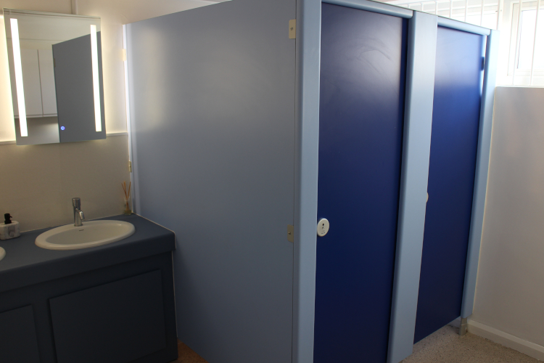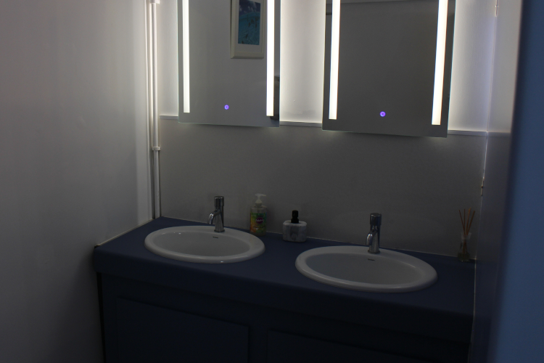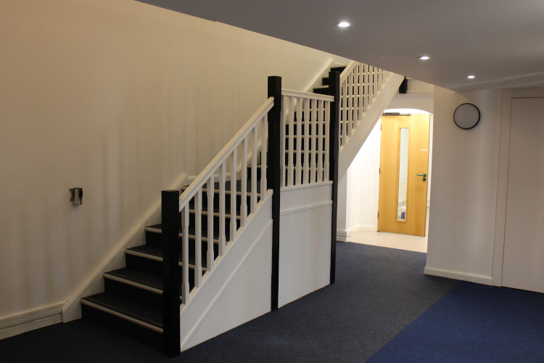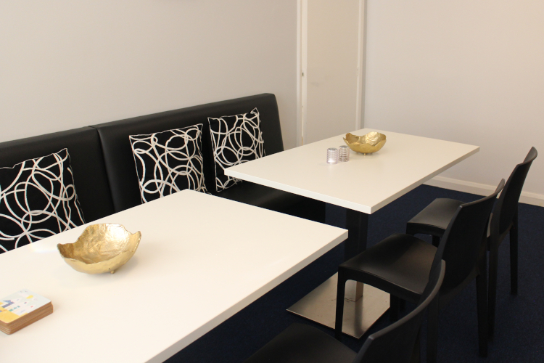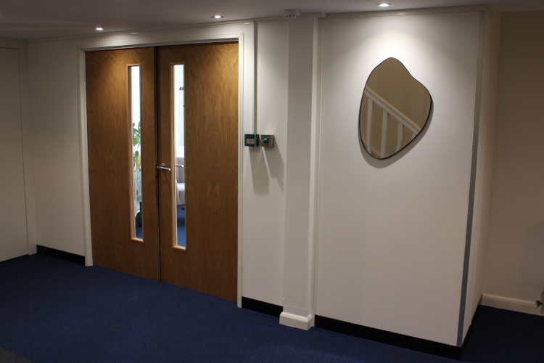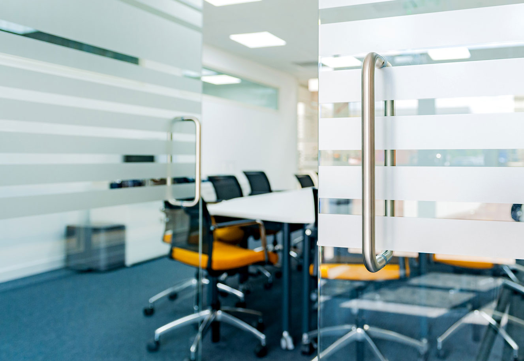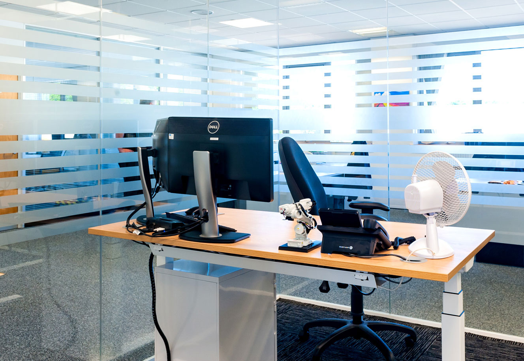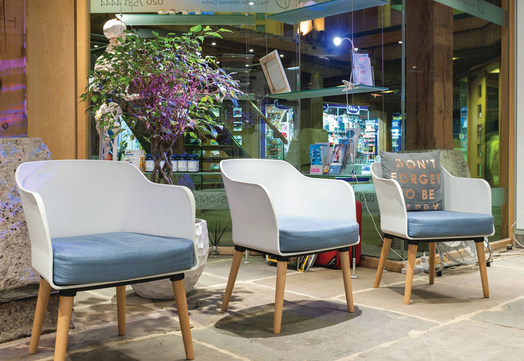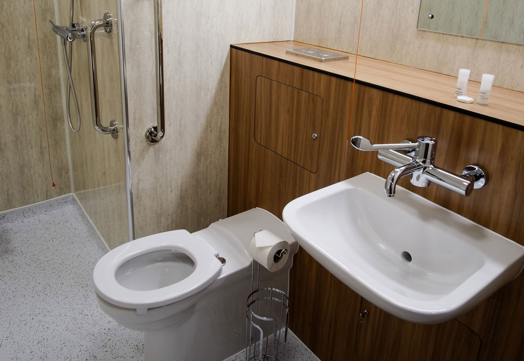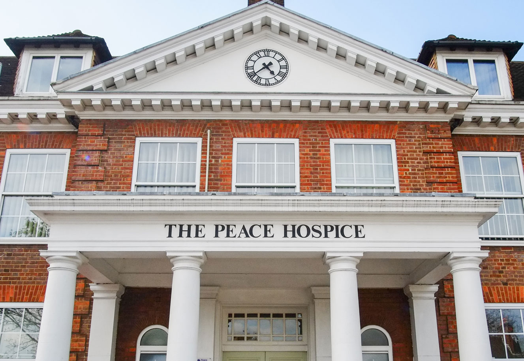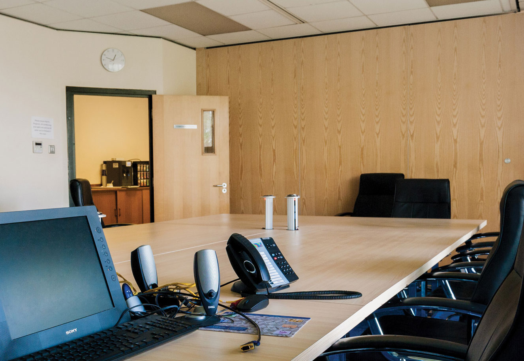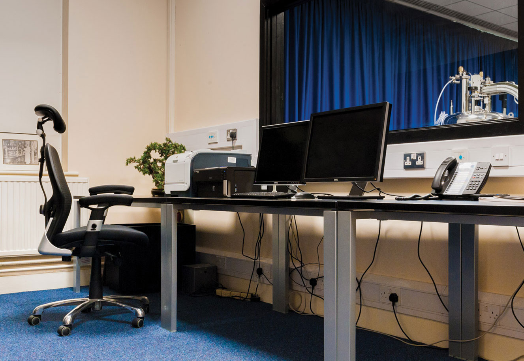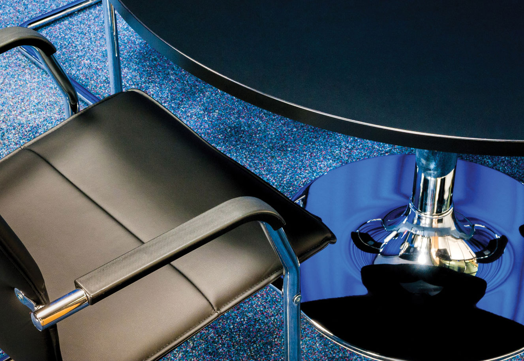Noted technological Interconnection innovator and manufacturer HARTING, contacted JB Interiors with an exciting project: the complete refurbishment of the production facility and shop floor at their Northampton site. From the ground floor up, the whole space was to be brought up-to-date with major changes to the work-spaces, offices, restrooms, canteen and general interiors. Our first goal, was to bring together all ideas & suggestions, forming them into a slick, contemporary look that still had optimum functionality.
After site visits and discussions with HARTING, a visual realisation was constructed to show exactly what the vision would look like. Extensive drawings and 2D & 3D renders ensured that each step of the process could be smoothly executed with a minimum of disruption to the vibrant, working environment of the company.
This varied remit was split into various separate phases:
Production / Manufacturing Area
Phase One encompassed the removal of existing structures and the task of making the area safe as we systematically built the new offices and washroom & shower facilities.
Then, onto Phase Two, and JB Commercial Interiors were tasked with creating a Halo style structure above the said offices and washrooms used to support lighting, ventilation and communication safely. Detailed planning and logistics were undertaken by both the JB Commercial Interiors on-site team and their dedicated office colleagues; the subsequent work was not only functional and contemporary, but also stylish, befitting a client who are on the cutting edge of innovation.
Phase Three:
HARTING needed a customer-facing reception area that would have the “wow” impact on visitors. A mixture of classic, minimalist style and a carefully thought out colour scheme that matched the HARTING branding was agreed on and put into place in the final weeks of the assignment.
Phase Four:
Phase Four saw the completion of all of the main offices and their connection to the various utilities, while staff leisure / canteen areas were created within the space.
Phase Five:
The design and construction of new office layout and meeting areas using glass and steel to achieve a contemporary look.
What we pride ourselves on in JB Commercial Interiors is the ability to overcome potentially problematic hurdles.The HARTING project required clear and logical delineation of the work for the client’s peace of mind and detailed, realistic renders to bring the vision to life. While working witha specific budget, we had to make each part of the project on-price without ever lettingthe aesthetic qualities lack.
There were exacting building regulations to be considered during every step of the way and JB Commercial Interiors worked closely with the authorities to guarantee that these were fulfilled while the client’s ideas were never threatened. We even needed to design and create our own structure for the main office as no off-the-shelf structure systemexisted; the crisp steel and glass look requested by HARTING was realised thanks to continued communication and a touch of JB Commercial Interiors innovation.
We are pleased to have been involved in such a prestigious project and we relished the challenges; at JB Commercial Interiors we have realised client’s visions in such diverse areas and we bring this experience to every new job we accept.
